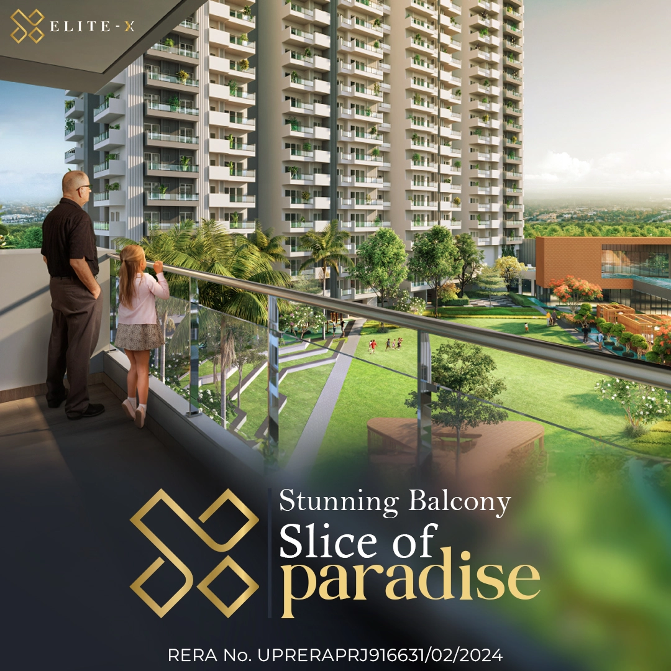
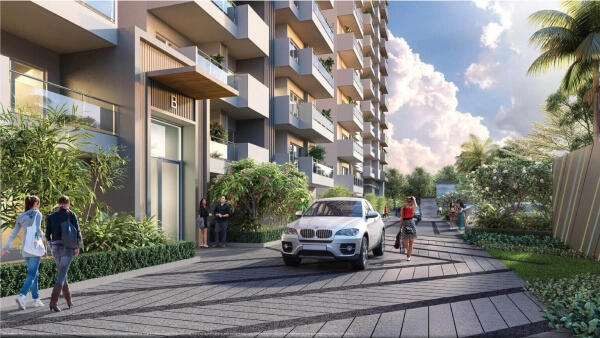
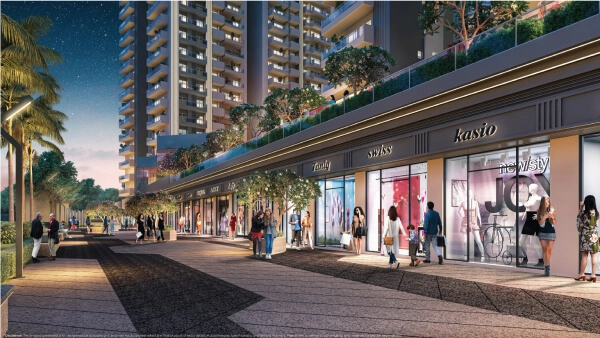
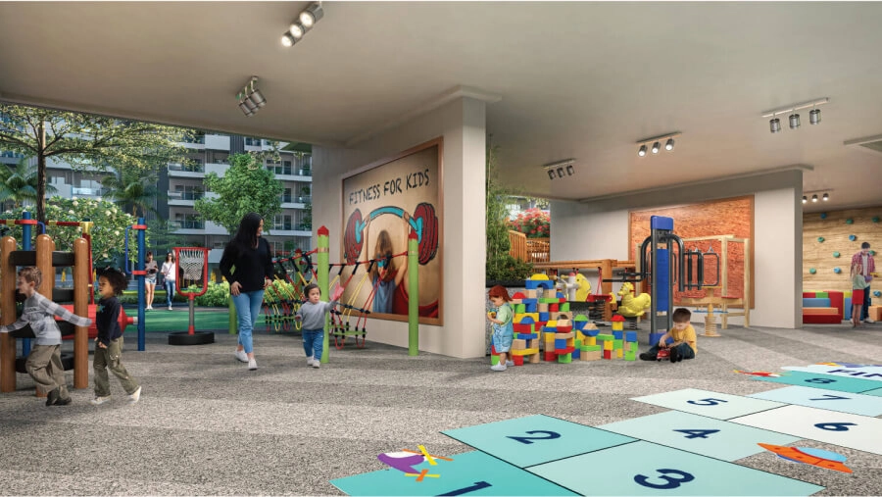
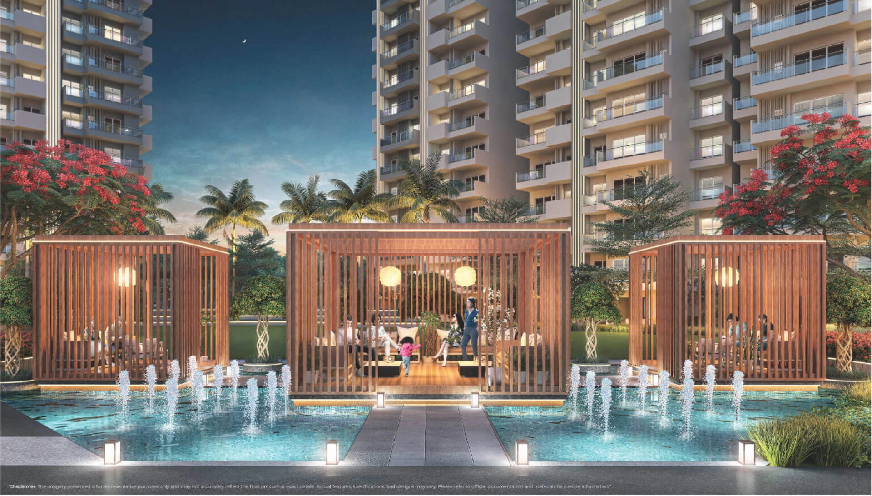
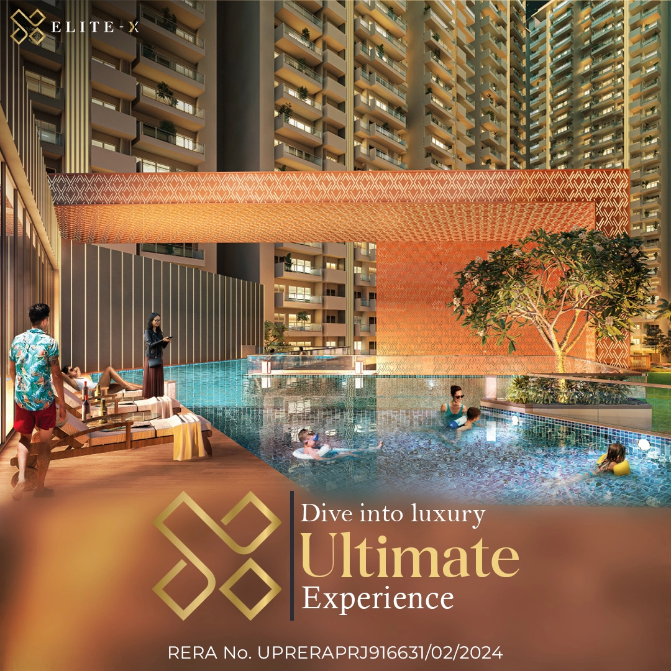
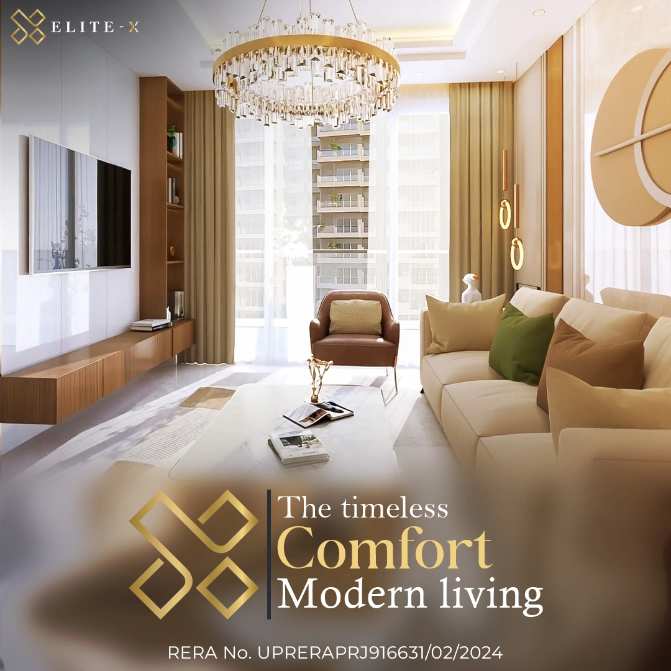
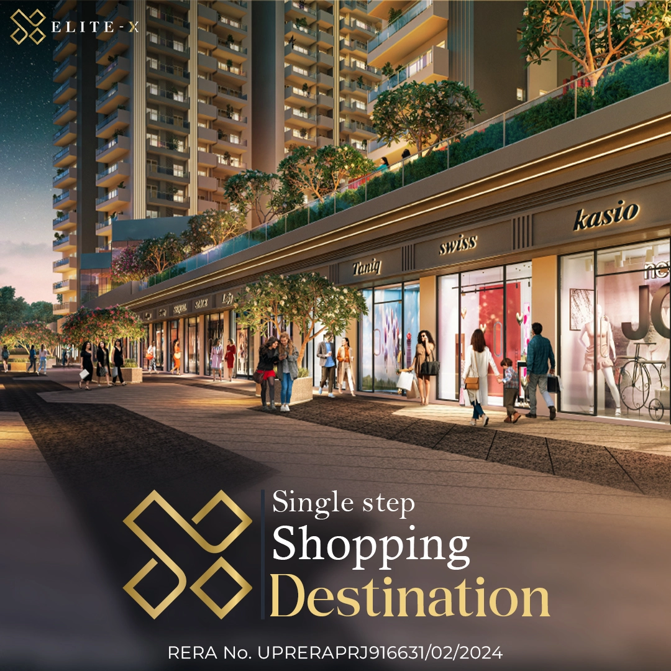
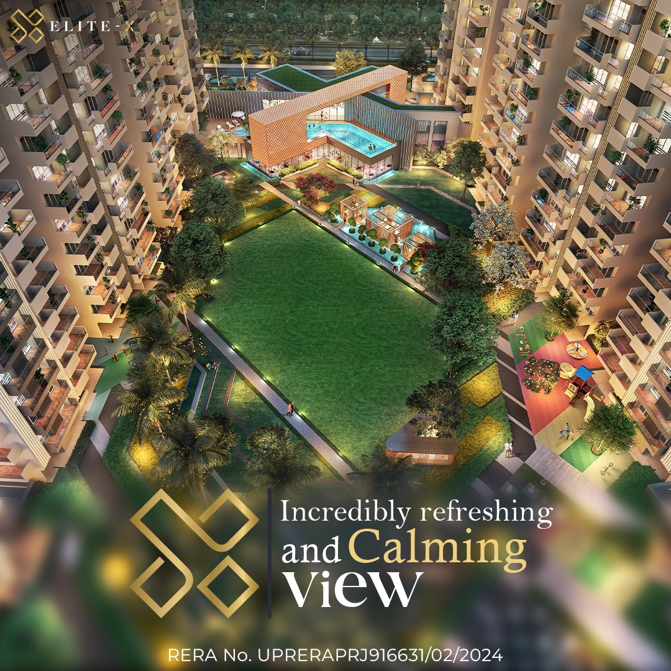
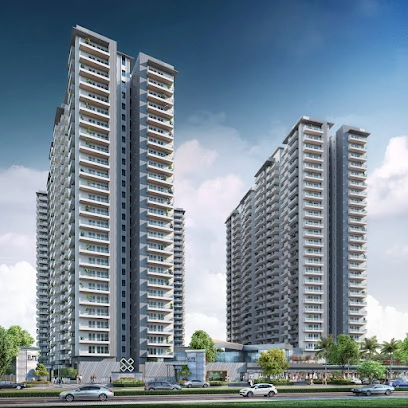
Welcome to Elite X, where luxury and sustainability come together in perfect harmony. Our exquisitely designed residences are crafted with a deep commitment to environmental stewardship, providing an unparalleled living experience. Surrounded by expansive landscapes and featuring thoughtful, eco-friendly designs, Elite X enhances your homes foundation while championing sustainability.
Unveiling The X- Factor
Structure
Exterior
Kitchen
Water Supply
Flooring
Sanitary Work
Toilet
Power Back Up
Wall Finish
Electrical
Fixture & Fittings
Doors and Windows
*The above specifications and amenities are tentative and may be changed or modified at the sole discretion of the Developer and/or for technical reasons.
Elite Group was born in July 2010 with Flagship Company as HR Oracle Developers Pvt. Ltd. which was a SPV between HR Buildcon Pvt Ltd. and Oracle Real Tech Pvt Ltd. Both these companies have been in real estate sector from quite last 35 years.Redefining urban living in NCR through innovative and sustainable construction. With a commitment to quality, community, and the environment, we create exceptional housing that elevates lifestyles and enriches neighbourhoods, such as Noida & Greater Noida. Fueled by architectural excellence and modern understanding, we design spaces that foster well-being and connectivity. Embracing technology and safety, we exceed expectations, leaving symbols of progress. Transparency, local collaboration, and co-consciousness define our ecological efforts.
We inspire industry-wide sustainable practices, envisioning vibrant, harmonious communities. Our foundation and integrity, professionalism, relentless excellence. We craft living spaces that embody dreams and promise a brighter tomorrow.
Discover a lifestyle that not only fulfills your dreams but also paves the way for a brighter, greener future.
Top Facilities

CCTV Camera

24X7 Security

Gymnasium

24X7 Water Supply

Children’s Play Area

Landscape Garden

Gated Community
RERA : Approved
Budget:
Location: Sector 63, Noida
Apartments:
Tower-A, Unit-1&2 - 4BHK+ 4 TOI. + 1 STUDY + 1 ENTRANCE FOYER +4 BALCONY + 1 UTILITY BALCONY
Tower-A, Unit-3 - 4BHK+ 4 TOI. +1 STUDY WITH TOI. + 1 ENTRANCE FOYER + 4 BALCONY + 1 UTILITY BALCONY
Tower-A, Unit-4 - 4BHK+ 4 TOI. + 1 STUDY WITH TOI. + 1 ENTRANCE FOYER + 4 BALCONY + 1 UTILITY BALCONY
Tower-B/F/G, Unit-1&2 - 3BHK+ 3 TOI. + 1 STUDY + 1 ENTRANCE FOYER + 4 BALCONY + 1 UTILITY BALCONY
Tower-B/F/G, Unit-3 - 3BHK+ 3 TOI. + 1 STUDY + 1 ENTRANCE FOYER + 4 BALCONY + 1 UTILITY BALCONY
Tower-B/F/G, Unit-4 - 3BHK+ 3 TOI. + 1 STUDY + 1 ENTRANCE FOYER + 4 BALCONY + 1 UTILITY BALCONY
Tower-C/D, Unit-1&2 - 3BHK+ 3 TOI. +1 ENTRANCE FOYER+ 3 BALCONY +1 UTILITY BALCONY
Tower-C/D, Unit-3 - 3BHK+ 3 TOI. +1 ENTRANCE FOYER+ 3 BALCONY +1 UTILITY BALCONY
Tower-C/D, Unit-4 - 3BHK+ 3 TOI. + 3 BALCONY + 1 UTILITY BALCONY